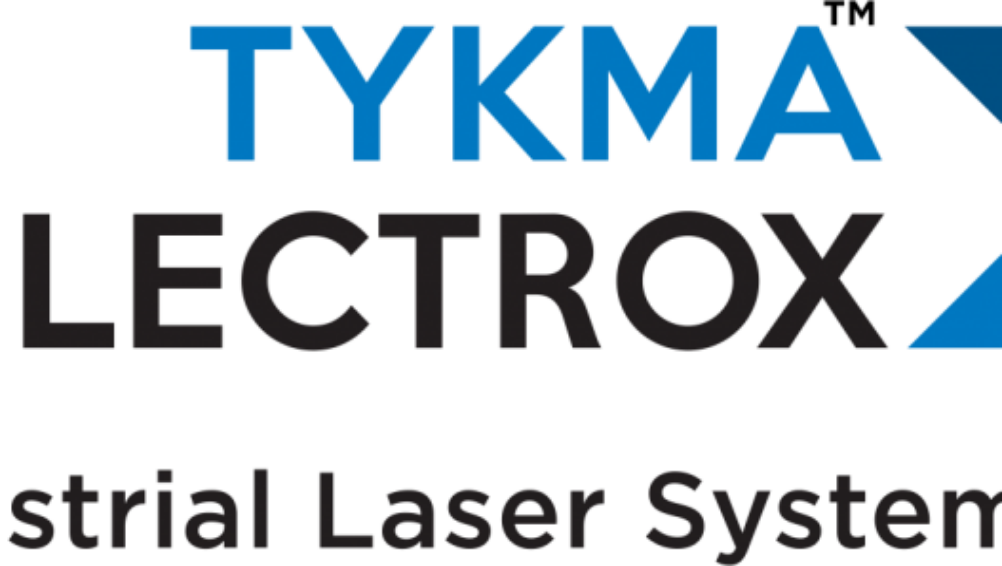After months of hard work, planning and general craziness, we are finally moving into our new 25K square foot facility! Congratulations and THANK YOU to all of our employees, partners and most of all our customers for making this possible. With our new facility we are better equipped than ever to serve our growing laser etching customer base worldwide. Below are a few photos from right before the completion of the facility. We’ll post some new photos once we are all settled in.
Panoramic shot of our production floor
Production floor, along the right side wall are production men’s and women’s restrooms and a large kitchen/break room
Loading dock and shipping/receiving
Open office area with private offices along the wall, off of this room is our engineering lab and office and applications lab
Training center
Conference room
Off of this main hallway are the men’s and women’s restrooms, office kitchen/break room, conference room, training center, accounting office, main entry room, mechanical room, server room and main office area. There is also a corridor to a large entry door to the production floor.
Engineering lab with engineering offices behind the door
Rack in our high tech server room before being outfitted
Applications lab

